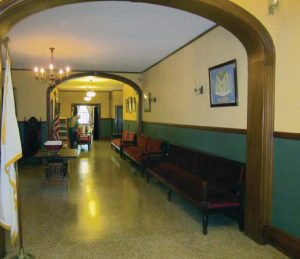
The Front Hall is the spacious main entrance to the building, connecting all the first floor spaces and the containing the formal stairway to the second floor Reception Hall. It is suitable for receptions, ticket-taking and refreshments. The Hall is furnished with long benches seating about 20 people.
Locus plan